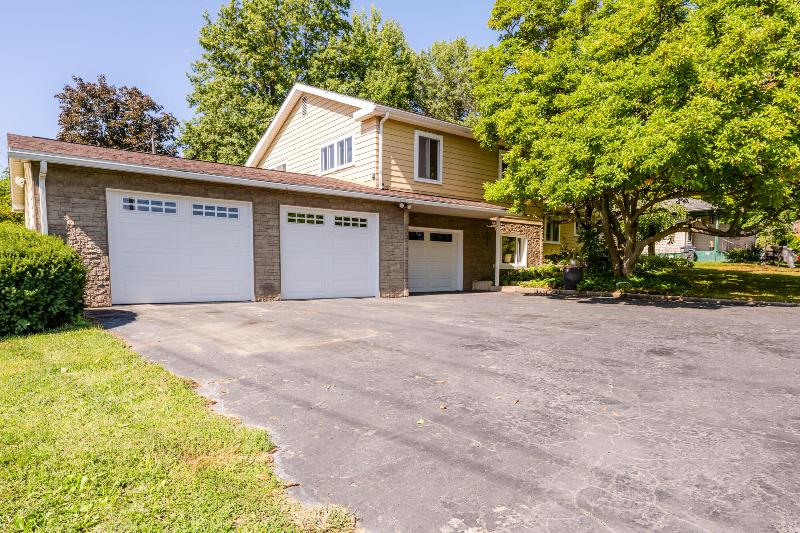- 3 Bedrooms
- 1 Full Bath
- 1 Half Bath
- 2,211 SqFt
- MLS# 22041297
- Photos
- Map
- Satellite
Property Information
- Status
- Sold
- Address
- 7460 Linn Street
- City
- Eau Claire
- Zip
- 49111
- County
- Berrien
- Township
- Eau Claire Vllg
- Possession
- Close Of Escrow
- Property Type
- Single Family Residence
- Total Finished SqFt
- 2,211
- Lower Finished SqFt
- 240
- Above Grade SqFt
- 1,971
- Garage
- 3.0
- Garage Desc.
- Attached, Paved
- Water
- Public
- Sewer
- Public Sewer
- Year Built
- 1954
- Home Style
- Tri-Level
- Parking Desc.
- Attached, Paved
Taxes
- Taxes
- $1,721
Rooms and Land
- Kitchen
- 15 x 9 1st Floor
- Laundry
- 20.5 x 10.5 Lower Floor
- PrimaryBedroom
- 13 x 11.5 2nd Floor
- Dining
- 15 x 8.5 1st Floor
- DiningArea
- 10 x 9 1st Floor
- Living
- 18 x 16 1st Floor
- Bedroom2
- 12 x 10 2nd Floor
- Bedroom3
- 12 x 10.5 2nd Floor
- Bathroom1
- 5.5 x 4.5 1st Floor
- Bathroom2
- 10 x 6.5 2nd Floor
- Other
- 29.5 x 10 1st Floor
- Utility
- 13 x 5 Lower Floor
- Basement
- Slab, Walk Out
- Cooling
- Central Air
- Heating
- Forced Air, Natural Gas
- Lot Dimensions
- 212'x132'x212'x99'
- Appliances
- Built-In Electric Oven, Cook Top, Dryer, Microwave, Refrigerator, Washer
Features
- Features
- Attic Fan, Ceramic Floor, Eat-in Kitchen, Gas/Wood Stove, Humidifier, Pantry, Water Softener/Owned
- Exterior Materials
- Aluminum Siding
- Exterior Features
- 3 Season Room, Fenced Back
Mortgage Calculator
- Property History
- Schools Information
- Local Business
| MLS Number | New Status | Previous Status | Activity Date | New List Price | Previous List Price | Sold Price | DOM |
| 22041297 | Sold | Contingency | Aug 19 2023 11:03AM | $225,000 | 262 | ||
| 22041297 | Contingency | Active | Aug 1 2023 10:03PM | 262 | |||
| 22041297 | Jul 8 2023 7:31PM | $239,900 | $249,900 | 262 | |||
| 22041297 | Apr 18 2023 8:01PM | $249,900 | $254,900 | 262 | |||
| 22041297 | Mar 22 2023 12:03PM | $254,900 | $259,900 | 262 | |||
| 22041297 | Active | Expired | Mar 21 2023 8:01PM | 262 | |||
| 22041297 | Expired | Active | Mar 21 2023 4:03AM | 262 | |||
| 22041297 | Active | Canceled | Feb 20 2023 1:02PM | 262 | |||
| 22041297 | Canceled | Contingency | Feb 20 2023 10:04AM | 262 | |||
| 22041297 | Contingency | Active | Feb 5 2023 4:02AM | 262 | |||
| 22041297 | Active | Withdrawn | Jan 11 2023 8:30PM | 262 | |||
| 22041297 | Withdrawn | Active | Nov 24 2022 12:01PM | 262 | |||
| 22041297 | Nov 14 2022 10:02AM | $259,900 | $269,900 | 262 | |||
| 22041297 | Oct 27 2022 2:30PM | $269,900 | $279,900 | 262 | |||
| 22041297 | Oct 12 2022 10:43AM | $279,900 | $289,900 | 262 | |||
| 22041297 | Active | Sep 25 2022 9:08PM | $289,900 | 262 |
Learn More About This Listing
Contact Customer Care
Mon-Fri 9am-9pm Sat/Sun 9am-7pm
248-304-6700
Listing Broker

Listing Courtesy of
Exp Realty
Office Address 2724 Niles Ave Suite 2
Listing Agent Van Homes Team
THE ACCURACY OF ALL INFORMATION, REGARDLESS OF SOURCE, IS NOT GUARANTEED OR WARRANTED. ALL INFORMATION SHOULD BE INDEPENDENTLY VERIFIED.
Listings last updated: . Some properties that appear for sale on this web site may subsequently have been sold and may no longer be available.
Our Michigan real estate agents can answer all of your questions about 7460 Linn Street, Eau Claire MI 49111. Real Estate One, Max Broock Realtors, and J&J Realtors are part of the Real Estate One Family of Companies and dominate the Eau Claire, Michigan real estate market. To sell or buy a home in Eau Claire, Michigan, contact our real estate agents as we know the Eau Claire, Michigan real estate market better than anyone with over 100 years of experience in Eau Claire, Michigan real estate for sale.
The data relating to real estate for sale on this web site appears in part from the IDX programs of our Multiple Listing Services. Real Estate listings held by brokerage firms other than Real Estate One includes the name and address of the listing broker where available.
IDX information is provided exclusively for consumers personal, non-commercial use and may not be used for any purpose other than to identify prospective properties consumers may be interested in purchasing.
 All information deemed materially reliable but not guaranteed. Interested parties are encouraged to verify all information. Copyright© 2024 MichRIC LLC, All rights reserved.
All information deemed materially reliable but not guaranteed. Interested parties are encouraged to verify all information. Copyright© 2024 MichRIC LLC, All rights reserved.
